Transforming property visualization
Experience the future of real estate with Smart 5D by Smart Navigation Systems.
- Duration 2016-2018
- Team 5 members
- Type Business App
- Industry Real Estate
- Platforms Web, Mobile
Project idea
This cross-platform solution redefines property visualization for property owners, real estate agents, and prospective buyers. The idea was to revolutionize the way you envision, analyze, and interact with properties with Smart 5D.
Target Audience
The innovative product is tailored to meet the needs of property owners, real estate agents, and anyone searching for their dream property. Imagine having the power to explore apartment buildings in immersive 3D.
Results
-
5
Team members
-
2 Years
Cooperation time
Smart 5D by SNS revolutionizes real estate with virtual 3D tours, customizable interiors, and streamlined management. With IT Craft, Smart 5D empowers clients for informed decisions and immersive property journeys, transforming the real estate market.
Smart 5D by SNS revolutionizes real estate with virtual 3D tours, customizable interiors, and streamlined management. With IT Craft, Smart 5D empowers clients for informed decisions and immersive property journeys, transforming the real estate market.
Core Tech
-

Unity
-

Android
-

iOS
-

OnlineMaps
Project challenges
-
Server-side parsing of complex DWG files: Overcoming the intricacies of complex DWG files server-side parsing required innovative solutions to ensure accurate data extraction and compatibility with the application.Implementation of server-side 3D maps: Developing and integrating server-side 3D maps presented technical hurdles, as it involved creating a robust infrastructure capable of rendering and delivering large-scale maps seamlessly.
-
Transmission and rendering of big maps on mobile devices: Our team overcame the challenge of transmitting and rendering large maps on mobile devices by using Unity for editor development and segmented models before transmission, resulting in a high-performing Smart 5D application.
Planning
Input
The client initially had:
- Great idea to create an app that would simplify real estate inspection and presentation to a potential buyer
- Deep understanding of the business needs in the domain
Analysis
Our team:
- Collected the main requirements of the client
- Worked out the target audience
- Decided what value our app would provide to the target audience.
- Identified technical limitations of the system
Result
Our work resulted in:
- Unity-powered mobile application for 3D reconstruction of apartment buildings
- Three levels of access for users: public, private, and test (editing mode)
- Features such as loading floor plans, modifying interiors in 2D and 3D, and arranging furniture virtually
- Allocated mob & web development , QA, and PM resources
Business benefits
Enhanced property visualization
Unparalleled property insight with 3D reconstructions, detailed floor plans, and virtual furniture arrangement.
Efficient property management
Customize textures, colors, doors, and windows easily. Centralize property management, simplify tasks, and save time.
Engaging user experience
Captivate users with interactive maps and 3D tours. Explore properties, customize search, and take virtual tours.
Cross-platform accessibility
Smart 5D is cross-platform, supporting iOS and Android. Accessible from multiple devices, enhancing user convenience. Effective property marketing and communication across platforms.
Main project features
Immersive 3D Reconstruction
Smart 5D offers users a realistic and detailed 3D reconstruction of apartment buildings with two modes: 3D display and room tour. It provides a comprehensive view of property layouts, apartment designs, and furniture arrangements.

Advanced Property Editor
The control panel allows property owners to set up and edit building models effortlessly. Users have complete control over property interiors, from customizing textures, colors, doors, and windows to virtually arranging furniture.
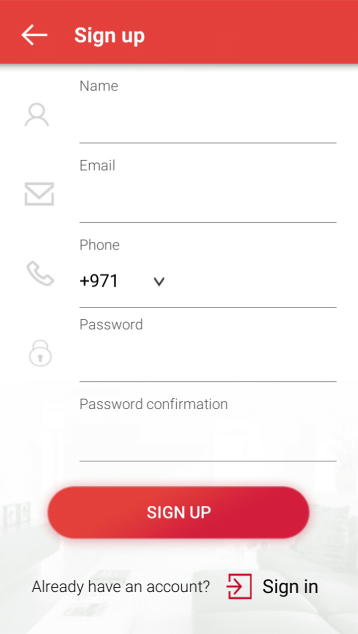
Flexible Access Levels
The application provides three levels of access – public, private, and test mode. This allows property owners and administrators to manage access permissions, ensuring the right level of information is available to the intended users.
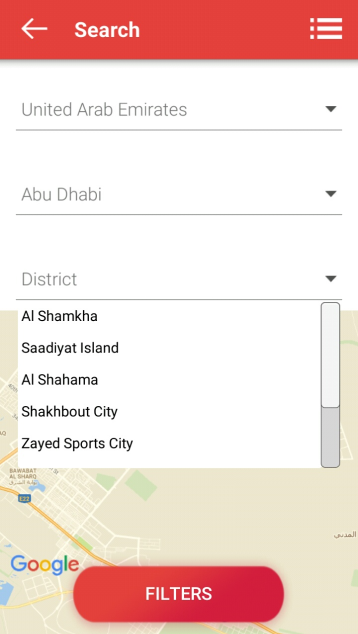
Enhanced Property Exploration
Users can browse a list of buildings, search for properties based on specific criteria, and locate them on an interactive map.
Taking a closer look at floor layouts and furniture settings and experiencing immersive 3D tours, users can envision their future apartments without needing physical visits or hiring an interior designer.
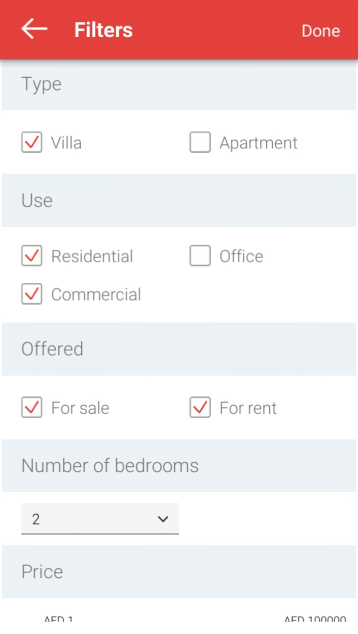
Take the next step to successful project implementation.
Contact us to discuss your idea and map out the best project plan.
Project timeline
-
Project Timeline
2016 - 2018
-
Support
2018 - ongoing
Technologies
Front end
-

Unity 5.6
-

OnlineMaps
-

ClipperLib
-

Poly2Tri
-
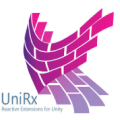
UniRx
-

StrangeIoc
-

Blender
-
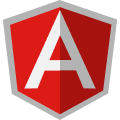
AngularJS
-
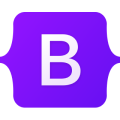
Bootstrap
Mobile
-
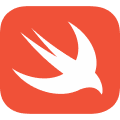
Swift
-

Java
Back end
-

OnlineMaps
-
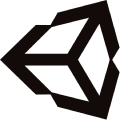
Unity 5.6
-

ClipperLib
-

Linux
-

Apache
-

PHP
-
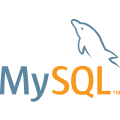
MySQL
-
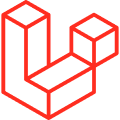
Laravel